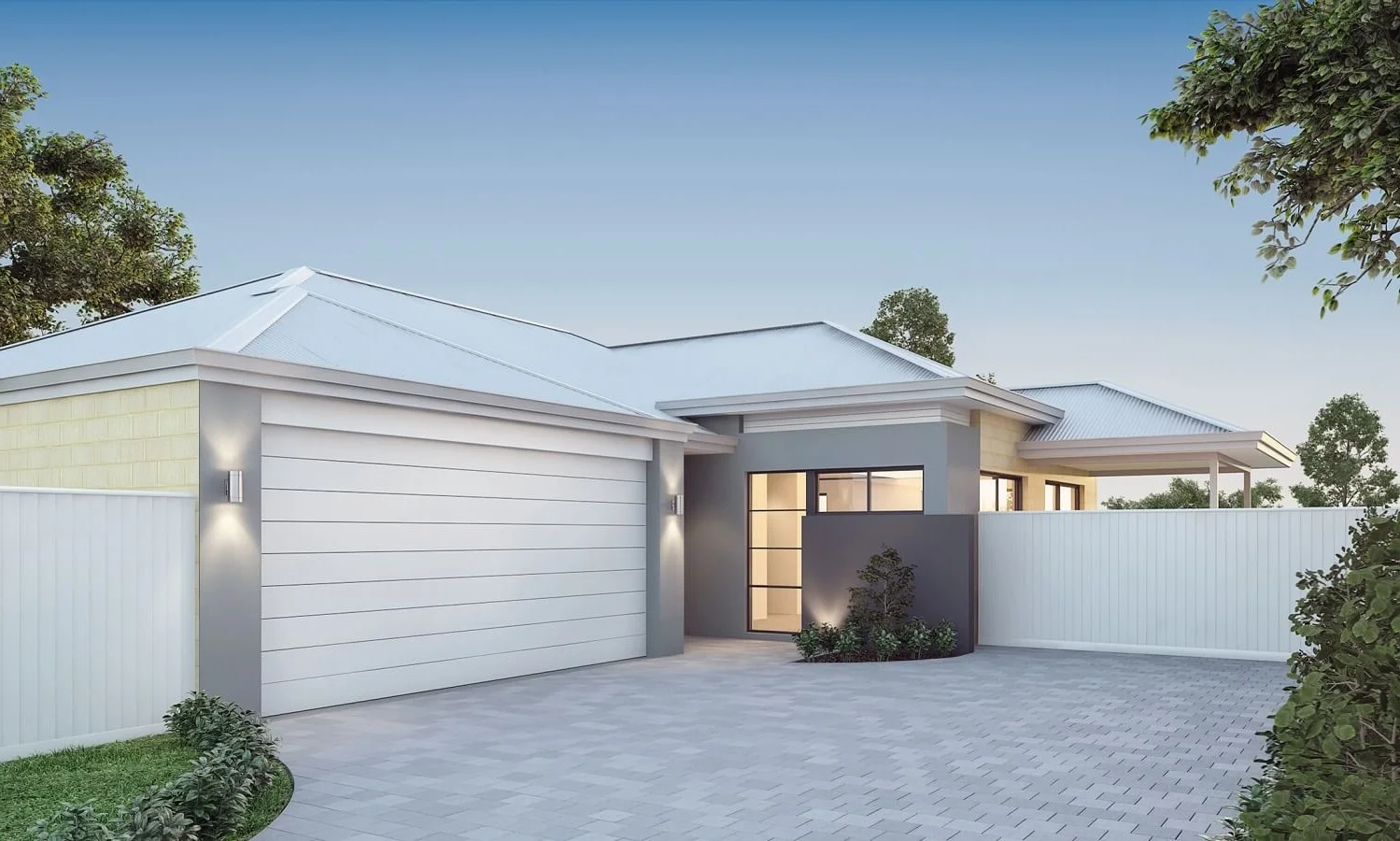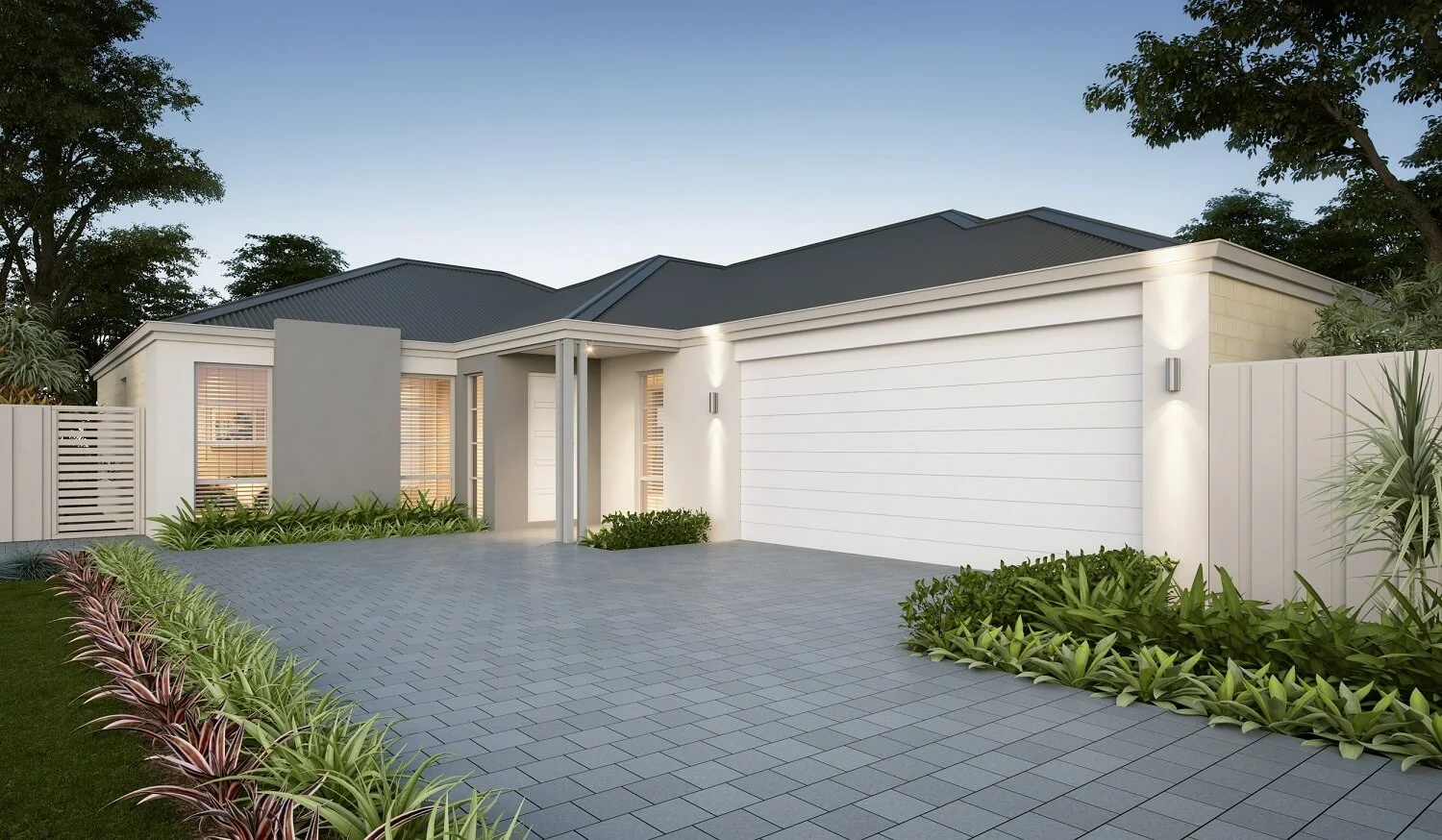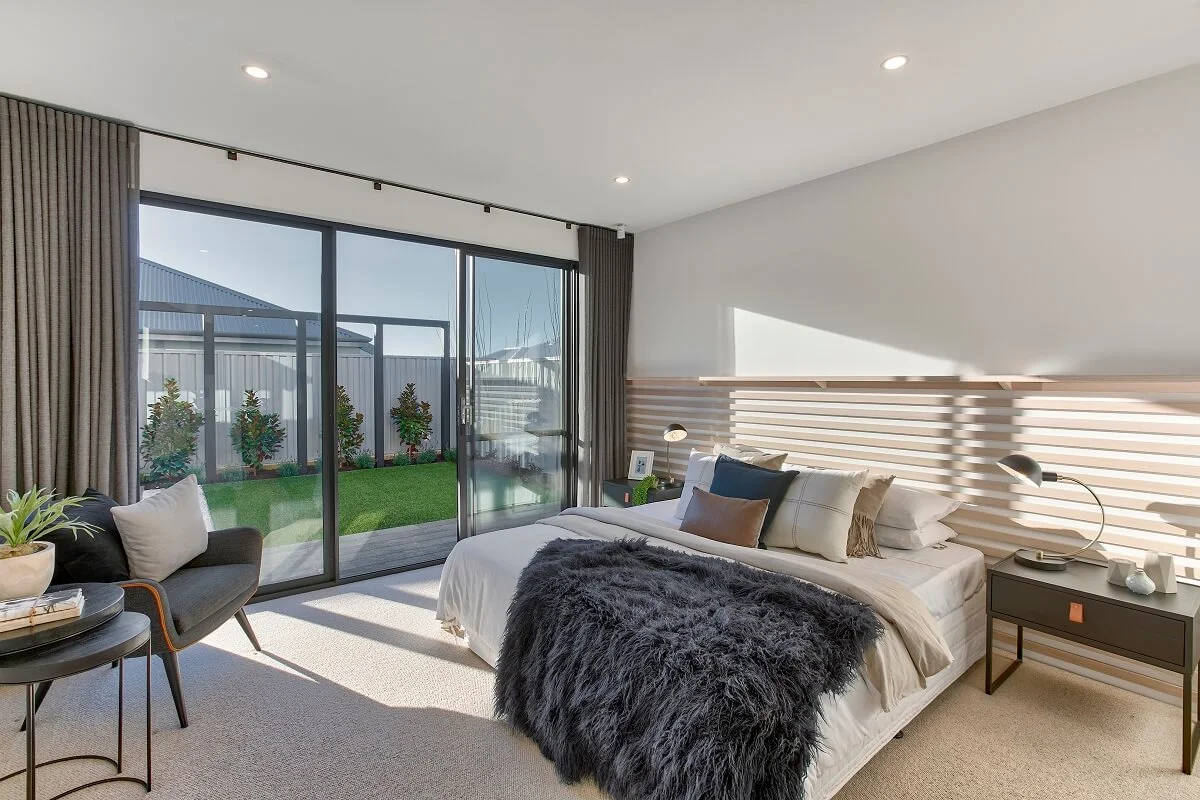Designs
Our house behind house designs are created to suite rear blocks in Perth! Our designs will suite battle-axe and rear strata blocks or we can manage and create the block for you!
House Behind House Designs
With over 600 House Behind House Designs in our database, we guarantee we will have something suitable to build in your backyard. Our HBH design and build process, is suitable for existing rear strata lots, battle axe lots, or we can create the title for you!
If your serious about building through the best builders in Perth and want everything done right, come in and discuss your ideas over a coffee. We will run through what's possible on your building site, discuss your target budget and expected building costs.
“Courtyard to front designs” offer a huge amount of flexibility. They are often recommended when the outdoor space is minimal or if a customer wants an outlook down the main driveway! Because these house behind house designs have the additional view to the primary street, they offer a superior level of space on the eye which translates to better visual surveillance and better security. This style of design is poplar with small children as kids will use the longer drive way and parents can keep a close watch.
Unlock the Secrets to Building a House Behind House!
Download Your FREE E-Book Today!
What’s Inside?
Cost-Saving Strategies: Learn how to save up to $40,000 on your development.
Expert Design Tips: Get professional advice to create your perfect home.
Step-by-Step Guidance: Navigate your project with ease using our comprehensive guide.
“Courtyard to the Middle" designs” are the most iconic and popular in already built up infill areas. On regular occasions when we design up our ideas, the existing street front home lacks enough space to have a courtyard to the rear. The solution is to design and position it to the front primary street area instead. This now means there is a high level of privacy for a rear strata home design to have its courtyard in the middle! Attend a Free Information night!
Free Project Feasibility Assessment!
One of the first things our design team considers before starting any custom home, is to look at the privacy and solar orientation of the block. If privacy is better to the rear and the home can benefit from winter warming sunlight, this style of design is a perfect match. These rear lot designs all specialise in targeting the rear outlook of the lot.
Can’t find the Right Plan!
Double Storey House Behind House Designs
Having your garage to the front on any rear lot house design is an excellent solution primarily for double storey homes. Up until recently, this was one of the more common designs you would see built on existing battleaxe lots within infill areas of Perth. If you take a drive through Belmont, Cloverdale, Morley areas, you will see a lot of house behind house designs with the garage door being the primary sight-line. Unless we can achieve a concession from council, this style of home is typically only suitable for second storey areas that have view to the main road.
Double Storey plans Available upon request!
100’s of Double Storey Designs!
(Sorry, Due to Copywrite we wont publish our Double Storey designs, but we do offer a Free Design Service to Genuine Customers!)
Your perfect home is just a design away!
Start your design journey with us today!























































